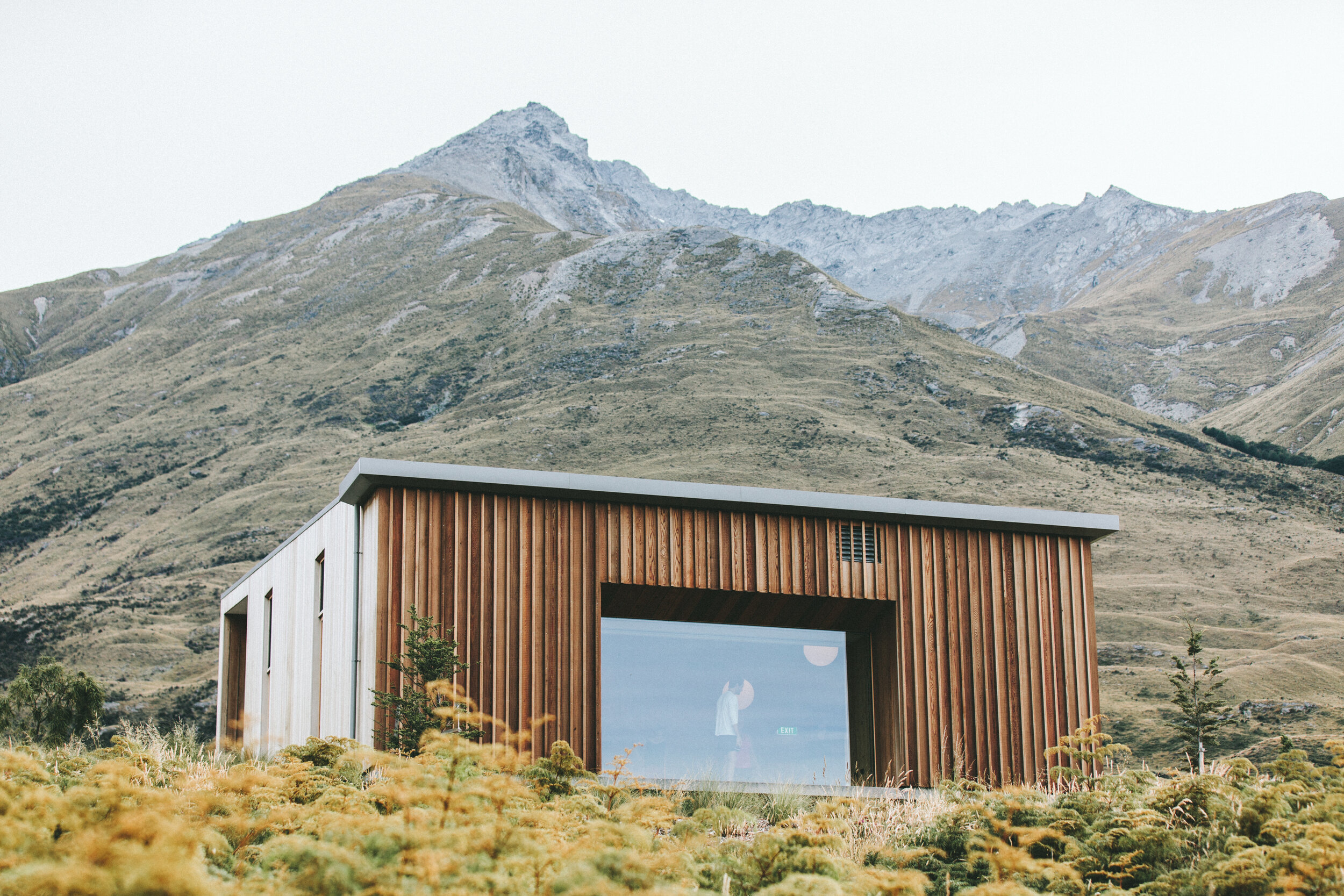
Bibles’ Straw bale home.
Energy efficient off-grid straw bale.
Small footprint = Preserving forest canopy
Photos coming soon.
The Bibles wanted an ecologically friendly home situated in a forested site. The main design challenges were the site restrictions which included a limited area for the build, multiple existing trees and sloping site. Fortunately the Bibles were interested in a modest footprint which made it easier to fit into the topography. Brian also supported their desire to maintain as much of the forest cover as possible.
This project incorporates many energy efficient qualities which can be exploited in the Southwest; thick Straw Bale (SB) exterior walls with high R-value, breathable earthen plaster interior finishes on the SB walls, large passive solar windows on south side, off grid stand alone photovoltaic system for power and a wetlands septic system. The house also incorporates wood beam ceilings and passive solar eyebrow shades, a north porch for outside summer lounging and colorful plaster walls all in a SW Pueblo design.