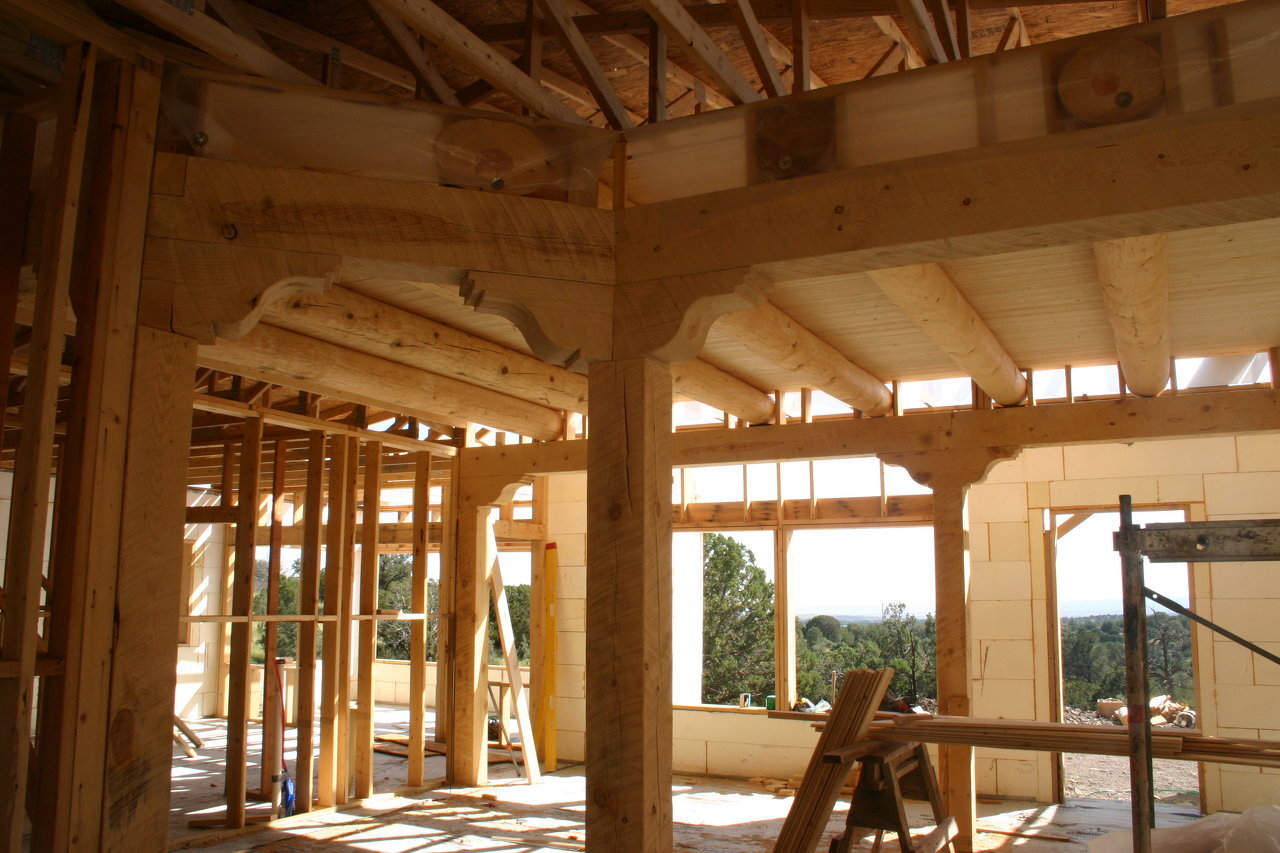
Kaido Residence
Designing a beautiful home that followed the ridgeline but did it in a way that created minimal hill cuts in the surrounding landscape.
The Kaido's first approached Brian about designing and building an ecologically minded house that fit on their difficult ridge top lot in the Wind Canyon subdivision. Wind Canyon is known for its beautiful views but with those views there are problems with the orientation and topography of the building sites. The Kaidos also needed mother-in law quarters that attached to the house. To solve this problem an offset design was used to accommodate passive solar in both modules and still fit onto a north/south ridge line. Passive solar design coupled with ICF wall system provide for minimal heating and cooling needs. Grid tied solar as well as rain water harvesting were also utilized. Brian custom made the concrete countertops throughout as well as over saw all aspects of design and implementation.





