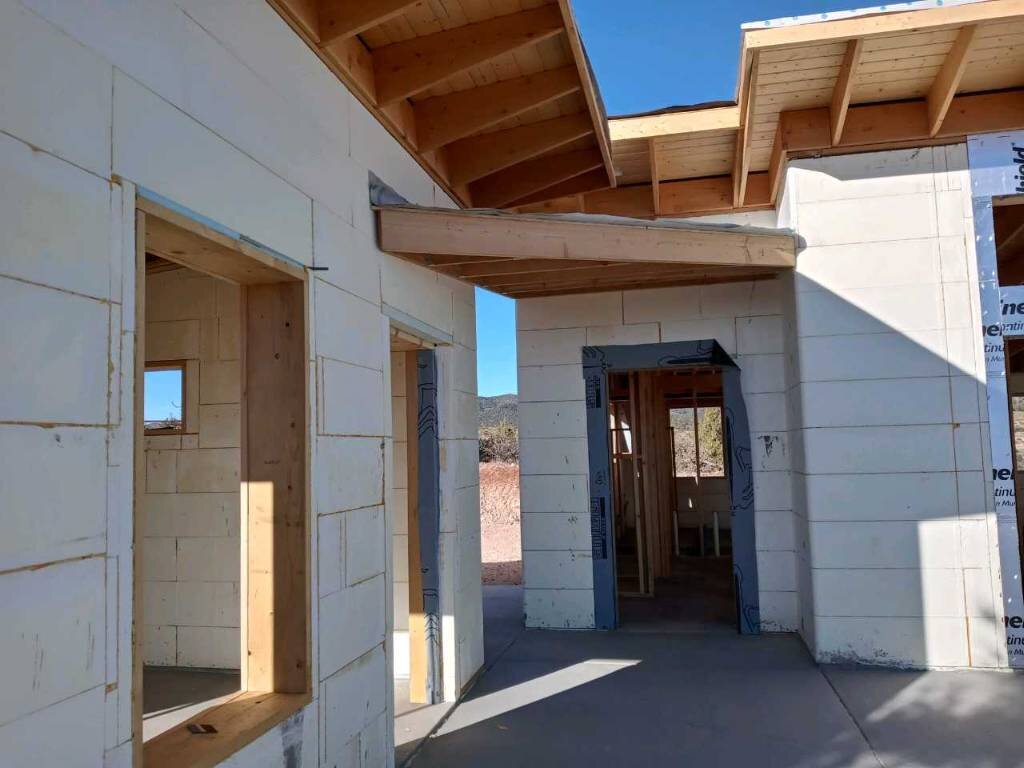
Schyga/Walker Residence.
Courtyard Complex
A Central Courtyard
Our clients wanted a design that incorporated three separate buildings unified by a central courtyard. They were interested in energy efficiency, passive solar design all framed in a clean modern look.
The three buildings consist of a small residence, music studio and guest quarters. The challenge was to arrange the buildings in such a way as to take advantage of expansive views and passive solar design. Also an important concept was to maintain the separate functions of each building and still create an overall feeling of intimacy. The courtyard is the connecting feature where guests and residents can gather in a communal space yet retire for privacy when necessary. Visually the three buildings are connected by a series of separate and connecting roofs which also function as a means to move between spaces while still remaining under cover.
Modeled after the Rio Milagro Farm residence the structures incorporate wood accents, corrugated metal siding, faux stone accents and 2x12” douglass fir rafter detailing.
Completion date April 2023.


